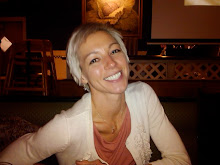Updates for this fabulous Friday....
Paint:
The East side of the office was painted this week and the final coat will be applied Mon/Tues of next week. This side will finish on Tuesday. Taping and sanding on the West side will finish next week and painting will begin Thursday. Today I changed the paint for the rear hallway, hollow metal doors, large conference room and human hydrating station. I only have one wall in the entire space that is still under consideration and will remain unpainted until I commit to one of my many ideas.
Flooring:
Carpet will be installed on the East side of the office on Monday the 15th and the installers will work their way West. They should begin on the West side by Wednesday. Floor will be leveled (correction: flattened?) where needed (mostly at the entry) next week to prepare for flooring installation. Cork flooring will begin on the 15th as well and installed simultaneously with carpet.
HVAC:
All HVAC work should be complete by Friday 2/12.
Lighting:
Fixtures in the workstation areas will all be hung by Friday 2/12. These began today on the West side and look amazing, see....
Such a sleek, simple fixture…a huge improvement from 444. The light fixtures hung in the Café above the bar will be taken down, the black wires replaced with white, and rehung next week.
Move:
Such a sleek, simple fixture…a huge improvement from 444. The light fixtures hung in the Café above the bar will be taken down, the black wires replaced with white, and rehung next week.
Move:
See previous post, please volunteer, and stay tuned for updates…
I hope everyone is half as excited as I am for the new office…I do believe it will rock Centro’s world!!





